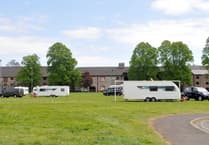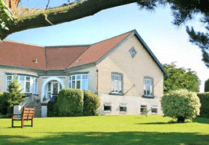AMBITIOUS plans have been revealed to transform Newton Abbot’s historic theatre and cinema into a thriving arts centre.
The Alexandra Theatre Newton Abbot Charitable Community Benefit Society has submitted a planning application to Teignbridge Council planners which hopes to revitalise the town centre building.
The plans are specifically for an atrium entrance to the south side and first floor eatery and food hall as a mezzanine and disabled access and associated works.
The proposals are aiming to redevelop the theatre and market hall site.
The society says if the proposed plans are implemented, the Alexandra Theatre could become the ‘cultural jewel of Newton Abbot, positioned alongside the museum, library, and performance space, bringing communities together and offering a range of experiences’.
In the application, the society says initial plans ‘would have seen the complete loss of the theatre and have a huge detrimental impact on the Grade II listed buildings’.
But it says its application ‘demonstrates that a vision to redevelop the Alexandra Theatre and Market Hall can be achieved while also maintaining and enhancing our historic theatre’.
The planning statement features comments from Keith Lodwick, from Newton Abbot, a writer, historian and former curator at the Victoria and Albert Museum in London.
His view is that the ‘proposed redevelopment of the Alexandra could return the theatre into a vibrant working venue with enormous potential with a stronger cultural remit.
‘The theatre could host small-scale touring productions, comedy nights and widen its community projects.’
The design statement with the application states that as part of Teignbridge District Council’s Future High Street Fund bid, the original plans put forward and approved by full council involved the removal of the back wall of the theatre, the stage, the changing rooms, the fly tower and the orchestra pit, essentially removing the entire theatre.
The plan was for the former theatre to then be connected to the Market Hall to construct a food hall, eateries and a bar.
As part of the council’s vision, the new space was also to include ‘pop up‘ performance spaces.
For major productions such as pantomimes and musicals, as well as touring theatre it would be necessary to construct a set, with associated fixed lighting and sound equipment, all of which remains in situ for the duration of the production.
The planning statement says: ‘Were the original Victorian orchestra pit, stage, fly tower and changing rooms to be lost, it would no longer be possible to produce full theatre productions within the Alexandra Theatre, the function of a regional theatre would be lost.
‘Our proposal demonstrates that the council’s original vision to redevelop the Alexandra Theatre and Market Hall to include a food hall, eateries and a bar can still be achieved whilst also maintaining and enhancing our historic theatre.
‘This proposal includes a new entrance atrium on the south side of the existing building providing a link to the Market Hall and to a concourse with bar, café and ticket office within the restored Alexandra Theatre.
‘The proposal also shows the possibility for a first-floor eatery and food hall as a mezzanine within the Market Hall.
‘The proposed design for the theatre retains the existing tiered balcony seating but extends this down to stage level providing a maximum capacity of 265 seats with a traditional stage arrangement, reduced to 240 seats when the stage is extended forward to provide an improved space for dance performances, orchestras and other community uses.
‘This application seeks permission to restore and enhance the grade 2 listed Alexandra Theatre and Market Hall.
‘The proposal adheres to the principles of the council’s original vision for the building as part of the Future High Street Fund bid.’





Comments
This article has no comments yet. Be the first to leave a comment.