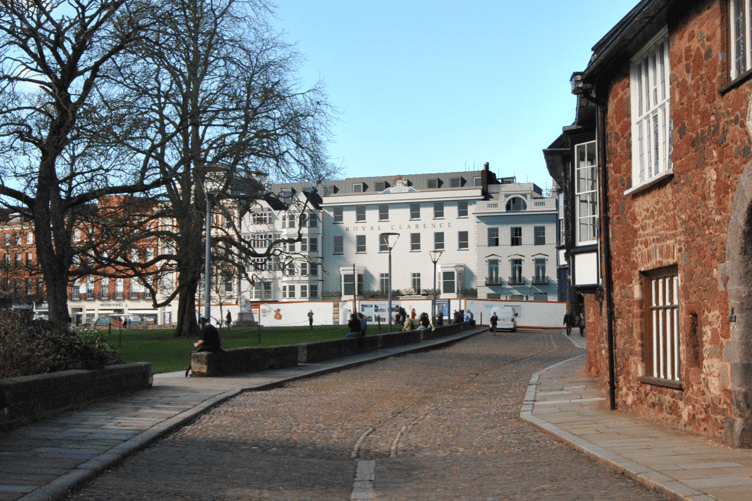New drawings show how a fire-gutted Exeter hotel will look if developers get the go-ahead for their ambitious project.
Some of the burnt timbers left over from the fire that gutted the Royal Clarence Hotel on Exeter’s Cathedral Green nearly nine years ago will be kept as a ‘visible, poignant connection’ between old and new.
Local developer NooKo has submitted a fresh planning application tweaking details of plans to restore the building in the heart of Exeter.
A redesigned internal staircase and light well will illuminate the preserved burnt timbers.
NooKo director Max Sayers said: “We believe this connection between the building’s dramatic history and cutting-edge new design is what will make the Royal Clarence so special.
“Our vision is to retain the drama and feel of the original building while employing the very best modern construction methods to ensure the new homes are safe, energy-efficient, and of the highest quality.”
The scheme for 25 new high-quality apartments, most with views across the green to the cathedral, was approved in October 2022. There will also be some commercial units including ‘high end’ food and drink outlets.
Drawings submitted with the application show exactly how the finished development could look.
The hotel’s much-loved facade will be rebuilt and finished in white render to match what was there before the fire. A distinctive chimney will be reinstated but not used, while the details of the facade will also be reinstated, including the cornice, Royal crest and signage.
The gap left by the blaze which gutted the building in October 2016 was described recently by a city councillor as ‘a toothless hole in Exeter’s smile’.
Now work has begun on an ambitious two-year rebuild that will transform the bare bricks, charred timbers and spider’s web of scaffolding into what the owners say will be a new building that blends historic charm with modern features.
Speaking on site earlier this year, Mr Sayers said the project was ‘massively exciting’ and added: “It’s a real honour to be in here.”
Documents supplied with the application set out details of how the demolition of the existing structure will be carried out, stressing that hand tools will be used wherever possible.
Archaeologists will monitor the work throughout, and no demolition of the hotel’s famous facade is proposed. A report with the application explains that some parts of the structure have been left unstable as a result of the fire.
Work on the site will take place between 8am and 6pm Monday to Friday and from 8am to 1pm on Saturdays. There will be no work on Sundays or bank holidays.
The detailed drawings of the new apartments show a new roof line which reaches above the level of the existing buildings.
The facade, detailing and windows of the Exeter Bank building next door will be preserved, restored or replaced like for like.
A bay window at the front of the hotel will be reinstated and new timber sash windows will match those in place before the fire.
The face and windows of the Well House next door will be restored where possible, or replaced like for like.
The new apartments have aluminium cladding and glazed balustrades. A new roof to the Exeter Bank building will be finished in slate.
NooKo is the third company to own the shell of the Royal Clarence since the fire. Andrew Brownsword Hotels owned it at the time of the blaze, and more recently it has been owned by the Akkeron Group.
“The Royal Clarence project is incredibly significant to us,” said Mr Sayers. “As locals from Exeter, we understand its historical importance and are committed to restoring it as a landmark the city can be proud of.
“We’re humbled by the opportunity to bring this pivotal building back to life.”
A decision on the latest planning application is due in November.





Comments
This article has no comments yet. Be the first to leave a comment.